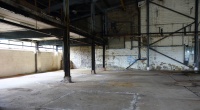Providence Mill
| Address | Northgate |
|---|---|
| Postcode | BD17 6JX |
| Built | 1823 |
| Built by | Thomas Holmes |
| Style | Industrial |
| Grade II list No. | 1314287 |
| Photo | |

| |
| Location | |

| |
| Google Maps | Link |
The Building
This is a tall, stone, Grade II listed mill building off the West side of Northgate, opposite the end of Jenny Lane and before Baildon Garage. It is also known as Baildon Mills.
The mill was built by Thomas Holmes (Father to William Wainman Holmes) in 1823 on land owned by John Holmes (the Innkeeper of the Cross Keys, Northgate) as a spinning mill for F. W. Holmes but got into financial difficulties; it was acquired by the Baildon Joint Stock Company before being sold in 1835 to William Scholefield. See Batley House
It changed hands several times and by 1856 was owned by the brothers Thomas and William Wainman Holmes who added a large weaving shed. At one time cotton was spun at the mill and that department continued up until 1964.
After some years of successful partnership with his brother Thomas, who died in November 1870, William Wainman Holmes lost his money following an eight year long depression ending in his finally going bankrupt in 1882. This was partly because as a keen Christian man (Moravian) he refused to retrench his employees despite no income.[1]
The Mill was in the hands of Booth and Bairstow (waterproof manufacturers) in 1890.[1] The minutes of Baildon Local Board meetings in March 1890 mention that Booth & Bairstow had made enquiries about acquiring the old pin-fold but that the Board had heard no more.[2]
Since 1937[3] the mill has been owned and occupied by John Peel and Son Ltd. They have made decorative flocks for wallpaper and upholstery fabrics since 1920.[4] Their business was established in 1875.
1974 part of the mill was destroyed by fire.
Much of the site was rented out as small-scale commercial and office units from the 1980s[3] to 2018.

Residential Planning Applications
In 2016 and 2017 planning applications were submitted, and permission granted, for 42 flats with a further 14 new-build homes built within the grounds.[5]
- 16/06606/MAF - Conversion and alterations, including partial demolition, of existing buildings and the replacement of a garage block with a new building, to form 42 residential units - Granted
- 17/00921/MAF - Residential development of 14 units - Granted
T & A article re planning apps - here
Early Days of Residential Conversion
Work for the residential conversion started in 2019 and safety fences erected around the perimeter in April 2019. During the work access will be needed for construction vehicles through the public car park off Northgate. As a result several parking spaces on the South side of Glendale House have been lost. Once the work is complete the access for residents should be via Providence Row/Pinfold. The Mill Dam is to stay but will require renovation of feed and overflow pipework to ensure there is no risk of flooding the apartments.


Below is a gallery of photos taken late April 2019. Most of the cladding on the site, either timber or metal is to be removed and in some cases replaced.
-
Providence Mill before conversion. Providence Row can be seen on the right. Apr 2019
-
Providence Mill before conversion. Industrial building South East corner. Apr 2019
-
Providence Mill before conversion. Industrial building South East corner. Apr 2019
-
Providence Mill before conversion. Industrial building South East corner. Apr 2019
-
Providence Mill before conversion. Industrial building South East corner. Apr 2019
-
Providence Mill before conversion. Industrial building South East corner. Apr 2019
-
Providence Mill before conversion. Industrial building South East corner. Apr 2019
-
Providence Mill before conversion. Industrial building South East corner. Apr 2019
-
Providence Mill before conversion. South East corner. Apr 2019
-
Providence Mill before conversion. South side. Apr 2019
-
Providence Mill before conversion. Mill Dam bordering Providence Row. Apr 2019
-
Providence Mill before conversion. Mill Dam bordering Providence Row. Apr 2019
-
Providence Mill before conversion. South side. Apr 2019
-
Providence Mill before conversion. South side. Apr 2019
-
Providence Mill before conversion. Industrial building South East corner. Apr 2019
-
Providence Mill before conversion. Under existing flooring. Apr 2019
-
Providence Mill before conversion. Industrial building South East corner. Apr 2019
-
Providence Mill before conversion. Clocking on point. Apr 2019
-
Providence Mill before conversion. Massive stonework under existing flooring. Apr 2019
Details of Heritage Listing
Details SE1539NW BAILDON NORTHGATE (west side) Baildon
10/22 4-storey mill warehouse forming part of the premises of John Peel and Son Ltd.
GV II
Mill warehouse. Early-mid C19. Hammer-dressed stone, rock-faced to ground-floor basement at front, corrugated iron roof. 4 storeys. Gable on to road has 2 semicircular-arched cart entries (one blocked). Band above ground floor only. 3 floors above each with taking-in-door with tie-stone jambs, that to top floor has cat-head; to either side single-light window with projecting sill. Left-hand return has 4 bays of similar windows to top floor only. Right-hand return has 5 bays of windows to ground floor and 1st floor and 7 bays to 2nd floor. Later buildings attached to lower floors.
Listing NGR: SE1543139834
References
- ↑ 1.0 1.1 Notes from Nick Holmes
- ↑ Wharfedale & Airedale Observer - Friday 21 March 1890
- ↑ 3.0 3.1 T & A. 11th July 2017.
- ↑ Some clarification needed for the 1920 and 1937 dates. Do they both relate to occupation of the mill but from different sources?
- ↑ Bradford Metro Council Planning Application website


















